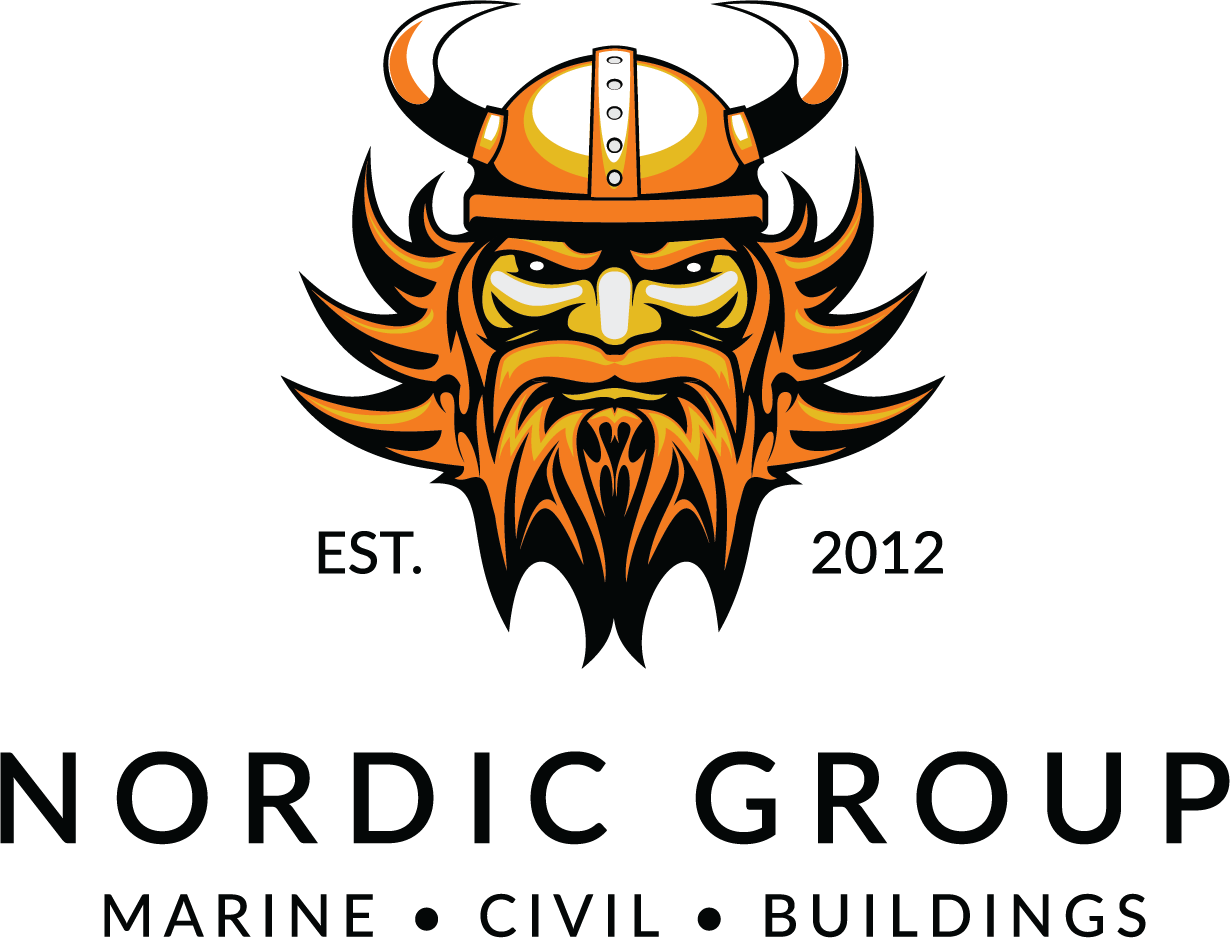

AMNICON WELLHOUSE
FEATURES
Building insulated room within the existing steel building
Furring out existing walls and ceiling
Removal of existing non-pressurized tank
Electrical work
Installation of heater
Nordic Group built a 12-foot x 7-foot x 8-foot insulated room within the existing steel building for the Amnicon Falls State Park. Nordic completed 12 feet of three and a half inch steel studded wall, 16-inch O.C., insulated with two inch extruded polystyrene foam, R-10 MIN. and covered with half inch O.S.B. on both sides with steel insulated door.
Nordic also furred out existing walls and ceiling with two inch Zee channel and two inch extruded polystyrene foam, R-10 MIN. and covered with half inch O.S.B. Nordic removed the existing non-pressurized tank, completed all electrical work and installation of the heater.
