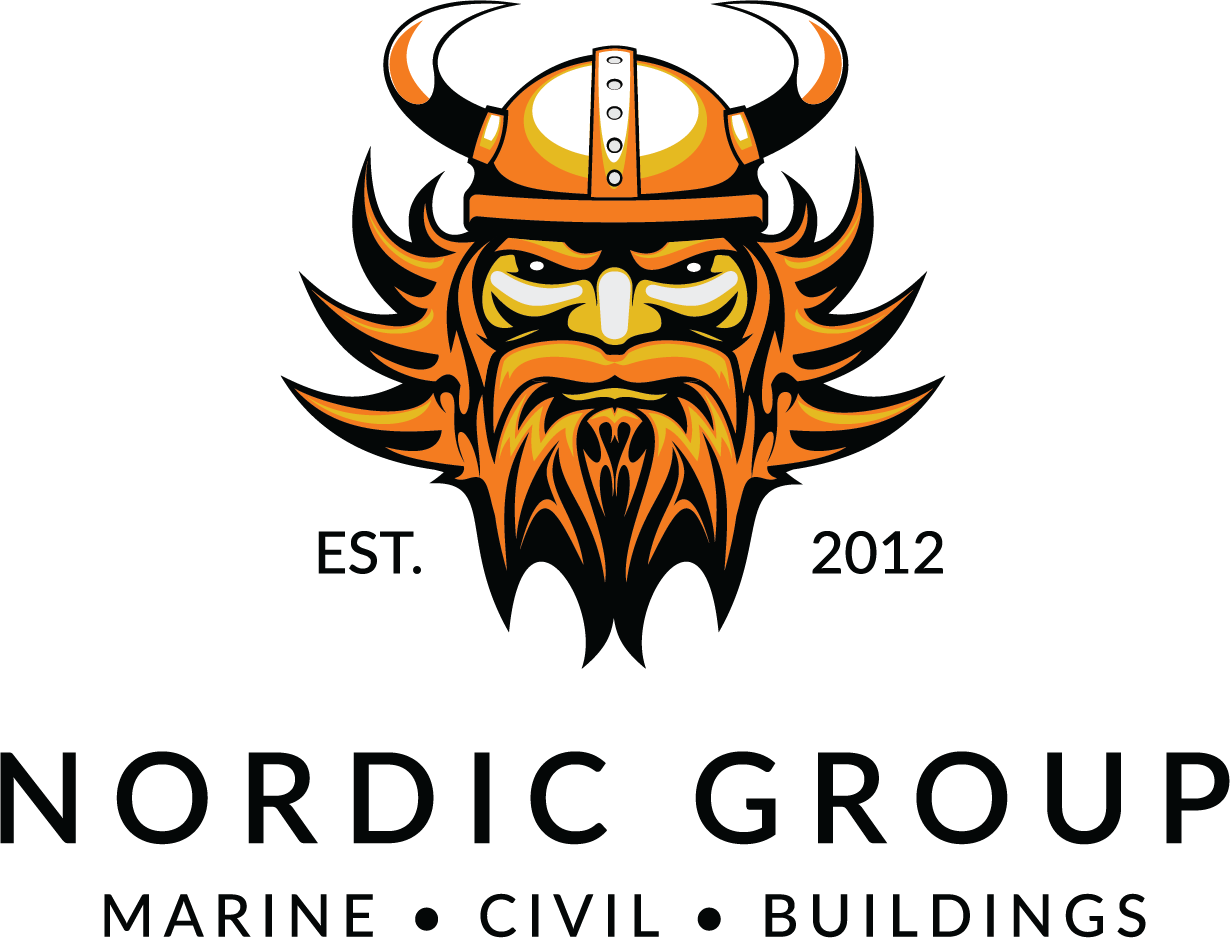


HOLIDAY INN & CONFERENCE CENTER
Downtown Duluth, Minnesota
Nordic Group worked with the Holiday Inn to create a budget for the complete build out new conference room space in an existing open space in the Holiday Center Mall on Superior Street in the heart of downtown Duluth. The new space is 5,215-square-feet and included three new conference rooms, staff prep kitchen for catering, waiting area, new entry doors, remodel of existing bathrooms and storage. The project also included improvements to entry and fire exist corridors and sprinkler systems. Construction materials and services included steel studs, structural steel, wood framing, drywall, painting, HVAC, sprinklers, plumbing, electrical, low voltage, partitions, projector and screen installs, sound system wiring, carpet, tile, suspended ceiling, wood doors and new entry. Total project was completed on time and within budget. The client commended Nordic on its ability to complete the project on time and was extremely satisfied with the quality of the finished space. Space can be used as a large conference center or partitions can be closed to make three individual breakout spaces.
